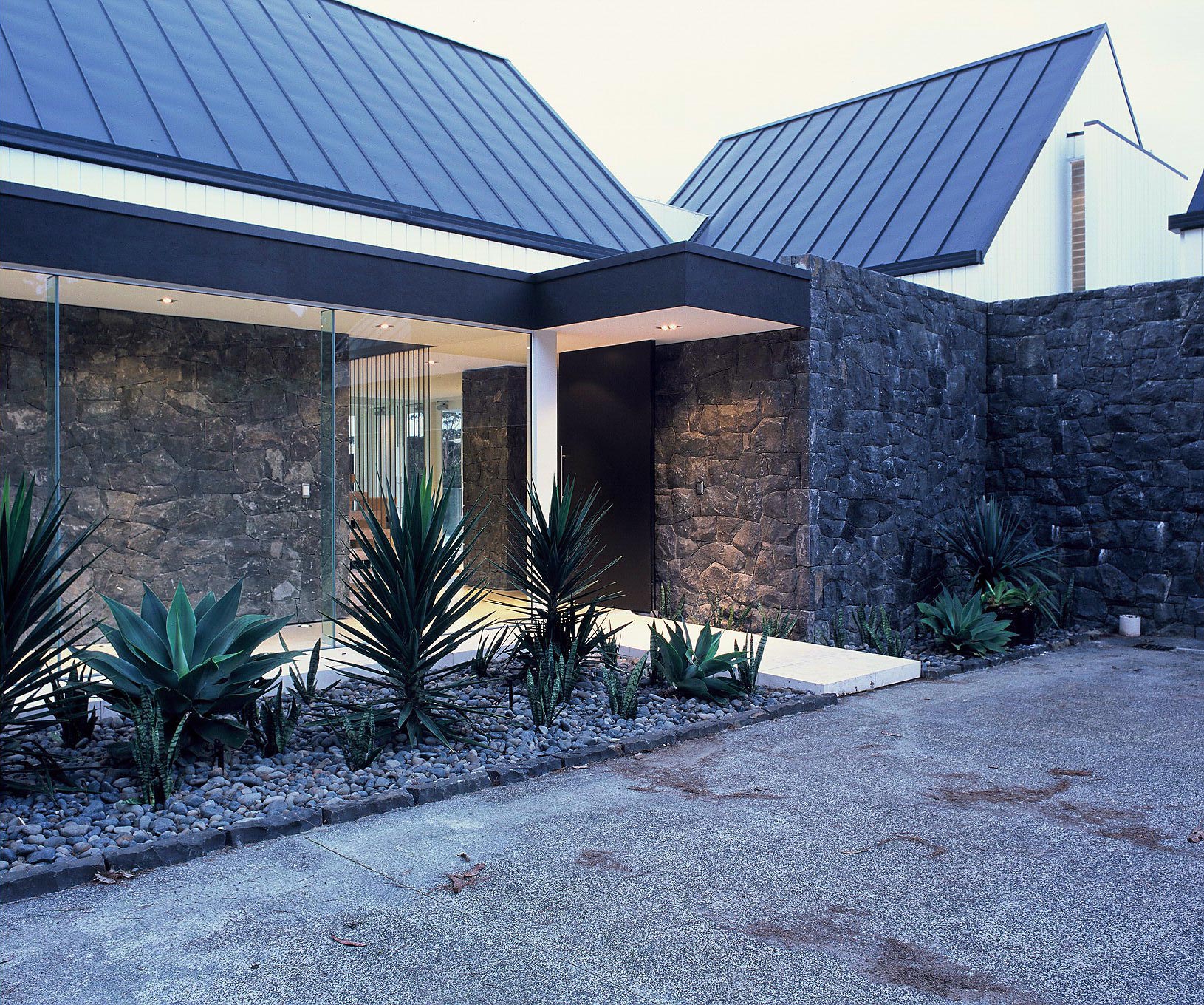Whites Road
Info+
The clients liked the composition and feel of the existing house, but not its size or allocation of space. An arrangement of gabled forms linked via a veranda, providing the majority of the circulation.
Conceptually we interpreted it as gabled forms sitting lightly on the land, with the horizontal veranda floating above.
The new house was designed within these parameters, with the addition of basalt stonewalls emerging from the ground, as a third compositional element. These mass elements anchor the structure in its site.
Four gabled structures are arranged loosely containing bedrooms, living rooms and garage. Each gable relates to the exterior, enhancing the rural views.
Linking these gabled forms is a flat-roofed veranda spilling out at two points to be supported by stonewalls, providing the space for a family room and guest wing.
Our brief required flexibility for family living and a focus on entertaining. The majority of the ground floor is made up of entertaining spaces that flow together, these in turn open onto an outdoor entertainment area.
The house is a white painted space with accents of natural materials, basalt walls, oak panels of various colours, stainless steel and natural white stone flooring.
Home of the Year Shortlist 2006

- Location - Whitford, Auckland
- Project type - Renovation
- Year - 2005