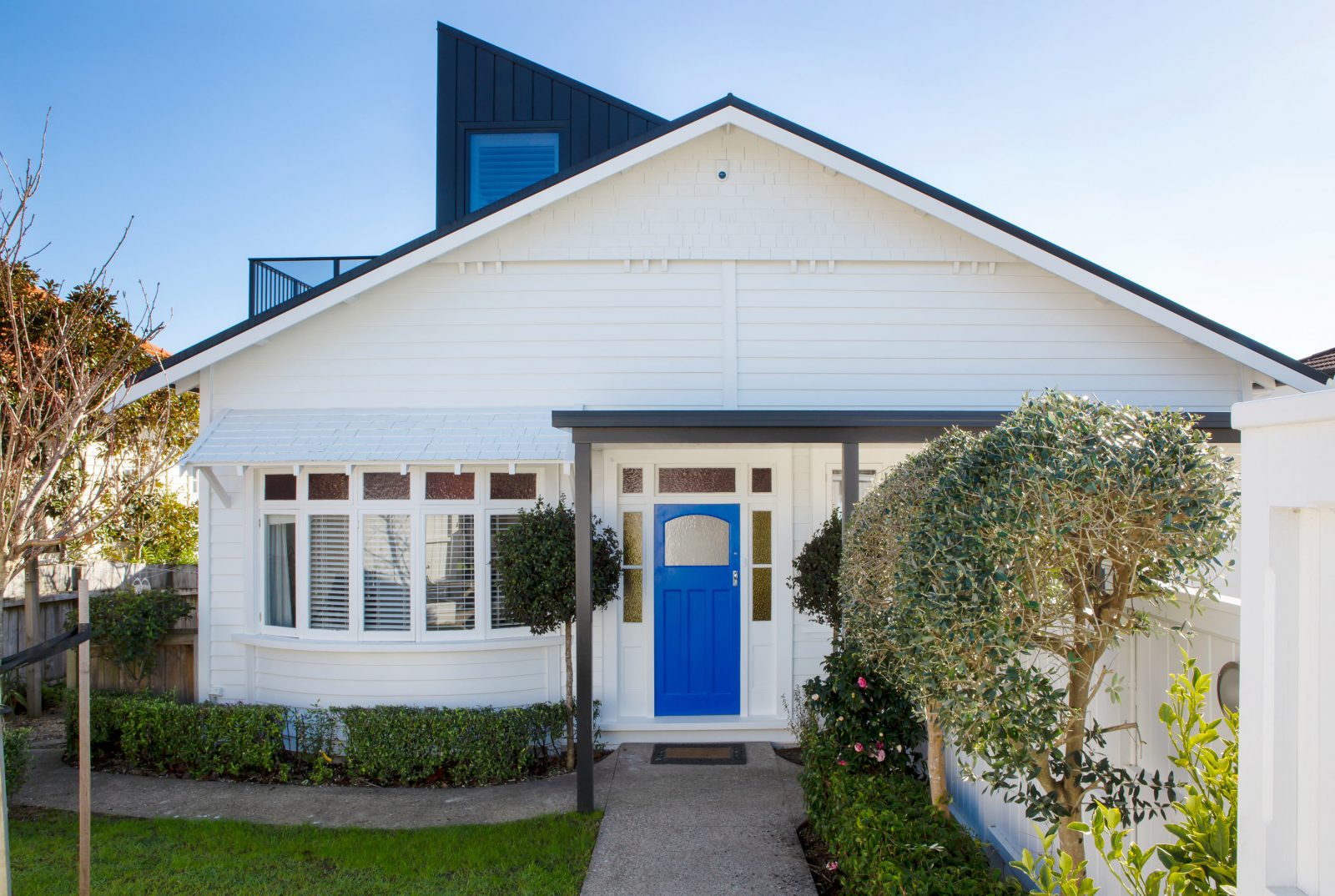Beresford St
Info+
This family home in Bayswater had enjoyed stunning views of the inner harbour until a new house was built in front. To maximise the views again and to increase functionality of the original bungalow a second storey was required.
Eschewing the classic pop top extension we wanted to go with a different approach - a play on attics and dormers, to obtain the required space upstairs without detracting from or overpowering the original bungalow.
The new top floor appears to fold out of the existing roof structure, origami-like and the black vertical metal cladding is in deliberate contrast to the white horizontal weatherboards. This contrast helps delineate the new from the original with the horizontal portico entry linking the two together.
The roof itself was relaid and these roof planes seemingly fold up to create the space below to fulfil the required functions.
Comprising a main bedroom, ensuite, dressing room, living room, office and deck, plus several large storage rooms (taking up the remaining eave spaces), the upstairs is surprisingly spacious. The ceiling lines retain the roof planes accentuating the attic look and feel.
The roof deck which opens from the living/office room is hidden within the slope of the roof and allows a semi-private spot to admire the view. The main bedroom opens onto the uninterrupted views overlooking the harbour, that can now never be built out.
Subtle works to the ground floor allowed for new areas of natural light to make entry and access to the top floor via a feature stairway, adjacent to both the lounge and the entrance.

Tim and team have been as vested in this renovation as we have – it has been evident all along that they wouldn’t be happy until we were. Thanks DAA – we couldn’t be happier with our renovated home.
- Location - Bayswater, Auckland
- Project type - Renovation
- Year - 2020