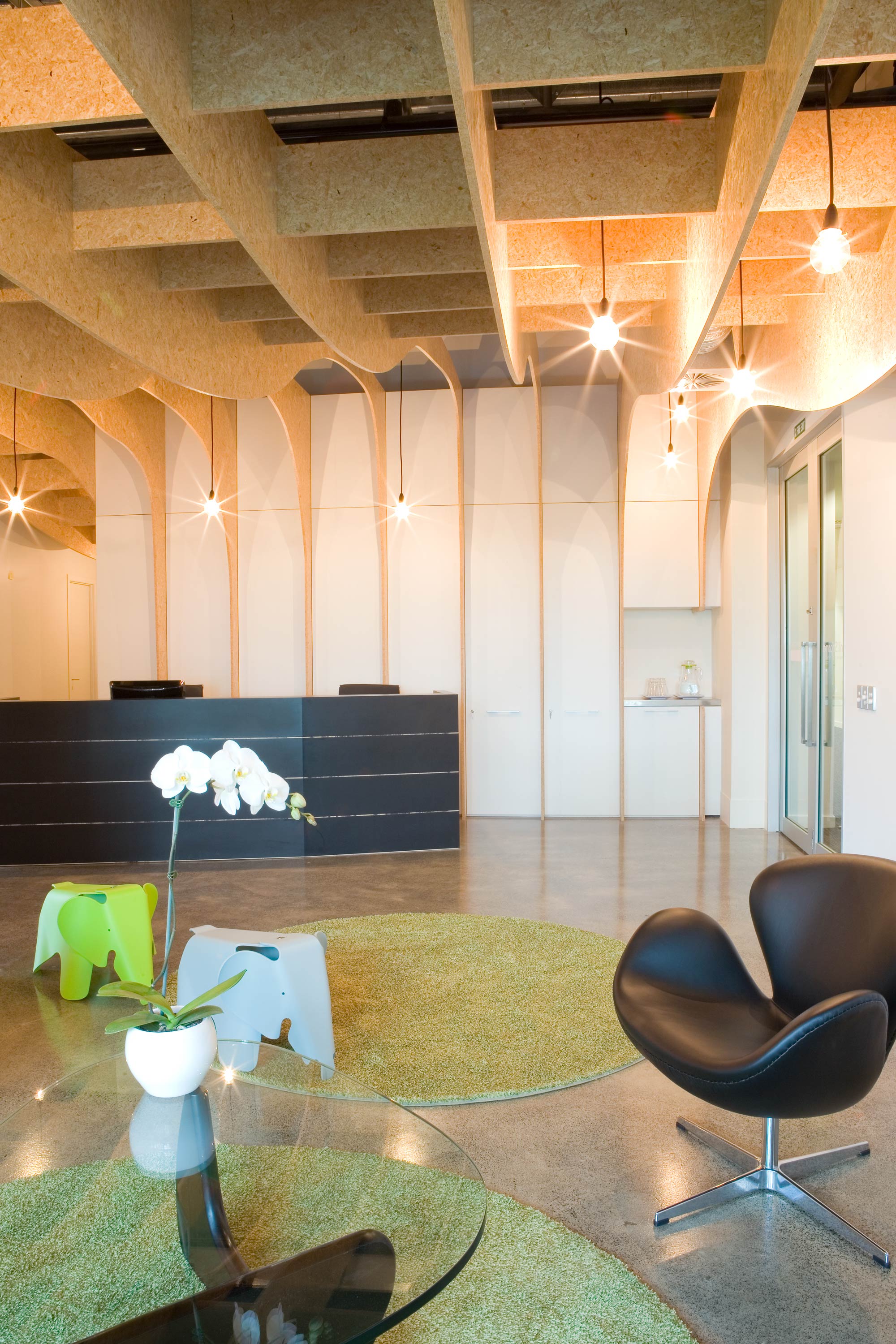Obstetric Clinic
Info+
The client wanted to move away from the usual impersonal obstetrics office and provide a calm and informal space. Timber tones rather than an all white interior was preferred.
A standard stud height and customary materials allowed us free reign to reconceptualise the space. We started with the idea of working with strand board fins to redefine the space, changing the ceiling height and creating a cozy cavelike interior.
The individual rooms (consult rooms, surgery and staffroom) were conceptualised as individual pods, defined by the fins and painted different colours to further accentuate this.
The materials used are deliberately pared back, concrete flooring was exposed and ground, the strand board fins are clear sealed, the lighting is simple, with exposed dolly bulbs hanging between the fins.
The reception counter was designed as a stand-alone object and the storage area behind the counter has been created and defined by the fins.
The fins provide a clever solution in answer to the client’s quite definite ideas for this space, on entering the warmth of the effect of the lowered cave-like ceiling is evident and it feels far removed from the predictable entry to an obstetrician’s office.


- Location - Auckland
- Project type - Commercial
- Year - 2010