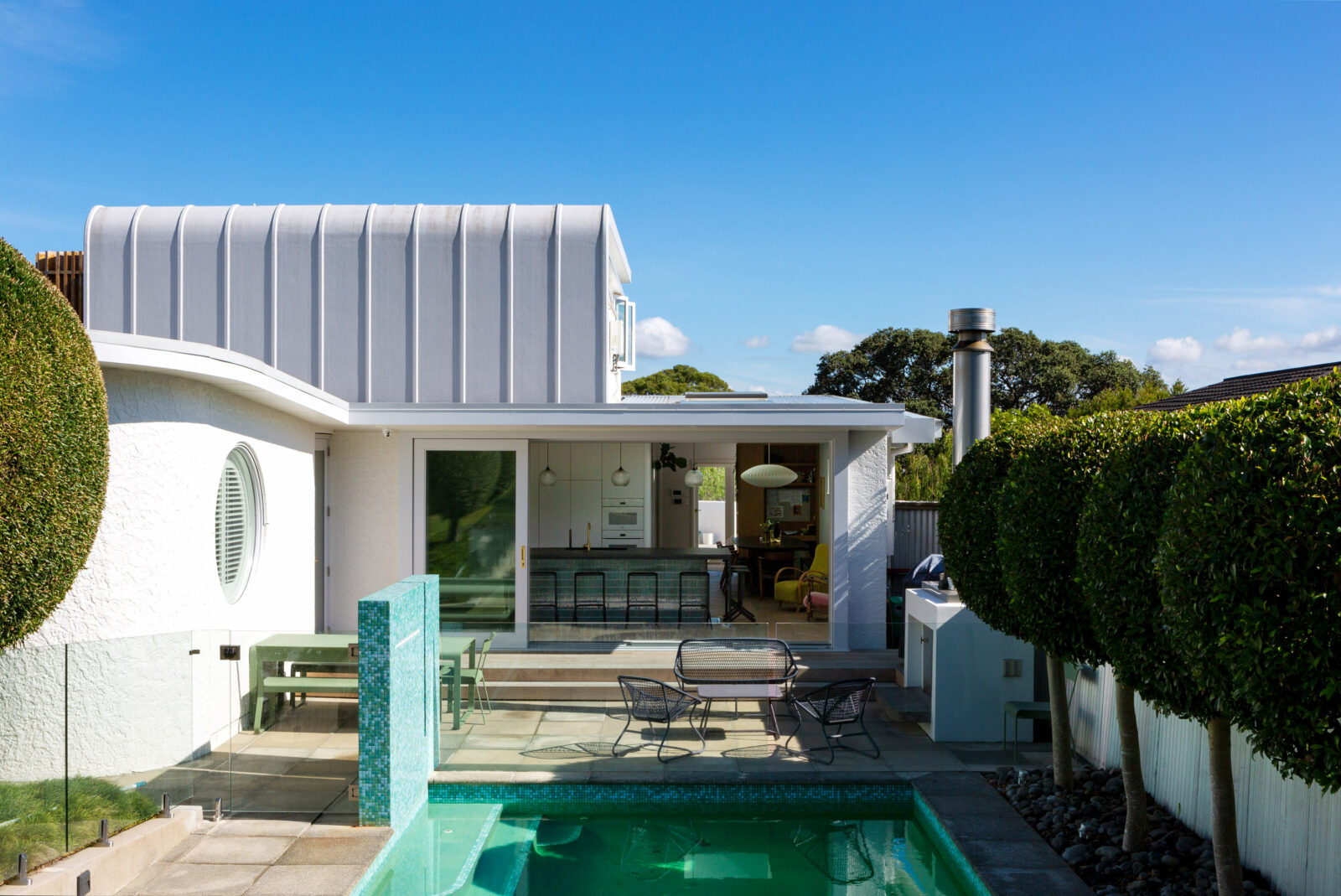William Denny 2
Info+
This substantial Art Moderne house had undergone a previous renovation by DAA in 2009 with the addition of a master suite upstairs and basement games room and garage. The clients loved the Art Moderne architectural elements and wanted to maintain and accentuate these, however the main floor of the house needed to be brought up to date. The existing kitchen area was small and the dining room felt like an afterthought squeezed in by the entry which opened abruptly from the front deck, the clients wanted a more defined transitional space. The rabbit warren of existing hallways needed to be addressed and a rejigging of available space so that living spaces became more workable, light and open.
The dining room now relates to the kitchen but is also very much its own independent space. Large sliders open to the pool providing a fantastic flow for entertaining.
The new kitchen is large, light and airy with a generous amount of storage and relates well to the back yard and pool area. A kitchen island and secondary bench provide ample room for prep and open timber shelves are a practical and attractive display option.
The entry features storage shelves and cupboards in a bespoke full height unit and a bench seat to take off and put on shoes. This unit defines the space so that the dining room and kitchen are separated from the entry and on the back side doubles as a small built in desk
The colours are in keeping with the Art Moderne period and include a range of greens, mid, dark and pastel, blush pink and white. Accents of timber used as panelling, a screen and cabinetry and touches of brass play well against this colour scheme.
The kitchen is a predominantly white space and features glossy green tiles, black bench tops and white gloss and oak cabinetry. The kitchen cabinetry and the island also feature curves in keeping with the period and the entry unit in ply has a soft curve at the front to mimic the other curves in the house old and new. The parquet timber flooring in oak runs throughout the living areas. The circular alcoves have built in banquette seating.
A timber screen on the right of the front door ensures a sense of entry and ties in with the timber screen upstairs in the master bedroom. The entry is further defined by the timber unit, a practical piece for storage as well as working as a room divider. An archway designates the stairway up and downstairs and a second archway designates the hallway which houses the kids and guest bedrooms and main bathroom. These can be closed off for extra privacy. The den’s ceiling and walls are painted in a dark moody green with timber panelling and black cabinetry with brass pull handles. The dark and moody colours complement the speak easy vibes. The circular alcove is panelled in timber and the seating clad in luxe chocolate leather, perfect for a whiskey and cigar session.

- Location - Westmere, Auckland
- Project type - Renovation
- Year - 2021