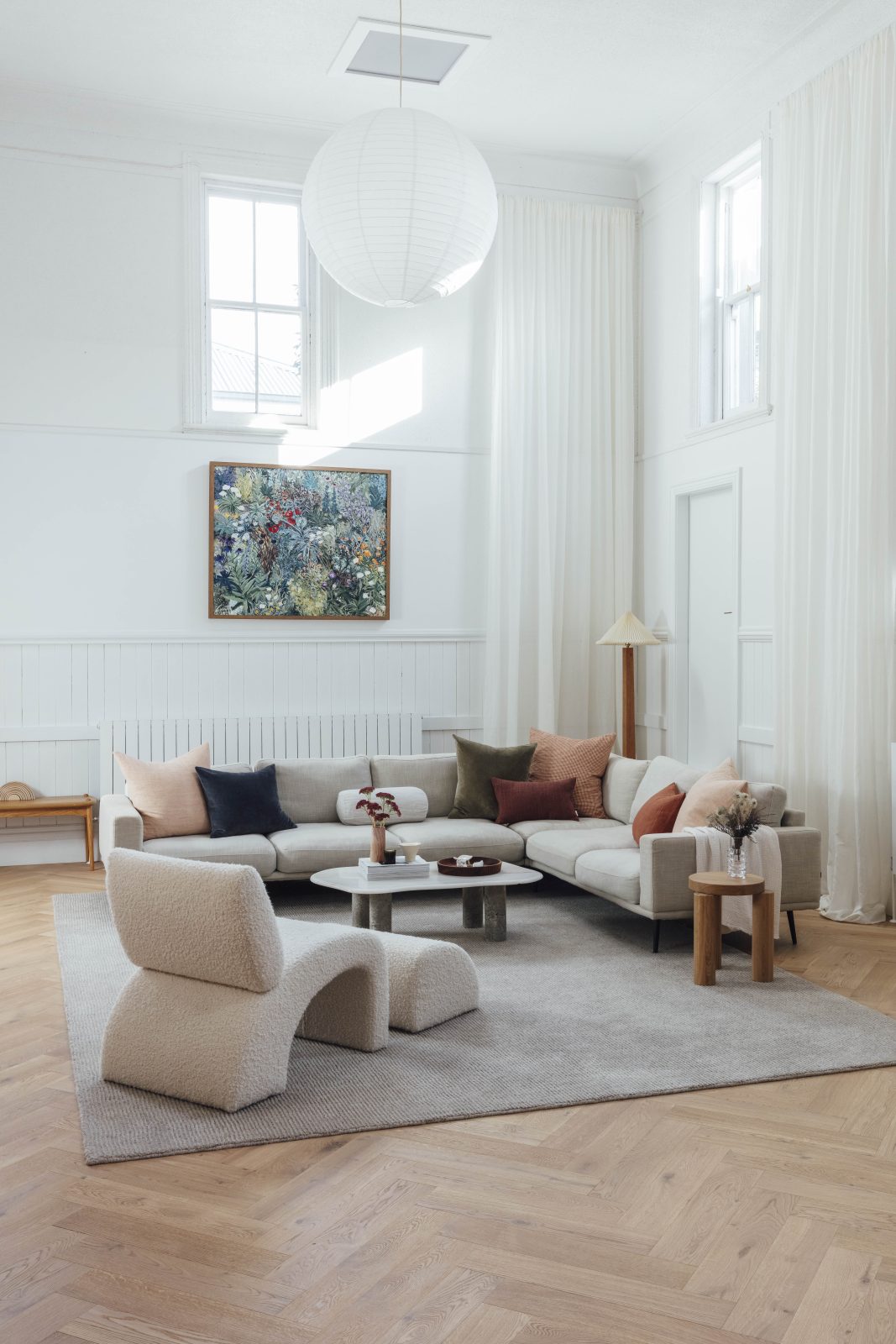The Hall
Info+
A major renovation and refurbishment was required to turn this unique building, a Ponsonby landmark, into a four bedroom home for a young family.
After months of house hunting the clients came across this character building in Ponsonby and fell in love with her clean lines and obvious potential. Built in 1907 the Assembly Hall had been vacant for some time and was crying out for some TLC. A major renovation and upgrade was needed to make her both liveable and safe in terms of seismic improvements.
The front façade opens directly to the street and a short corridor takes you into the hall proper, a grand double height space with high level windows. Stairs at the front by the entry took you upstairs to a large loft area that the clients used as their bedroom and sitting room. Downstairs also held the existing kitchen, bathroom and laundry at the front of the building. Light was limited in the interior of the space and it was extremely hard to heat such a large area which also lacked any insulation.
The clients wanted to maintain the hall’s unique appeal and existing structure but to convert her into a family home. The grand plan included four bedrooms, three of these with ensuites, open plan kitchen, living and dining, a separate multi-purpose room, plenty of storage as there is no garage and eventually a roof terrace addition to make up for the lack of outdoor space.
Heritage considerations and a love of her unique look meant that all renovations were to remain internal apart from the future insertion of a roof terrace and the necessary addition of windows and skylights to improve the natural light. The existing lowered false ceiling in the main hall was removed taking the ceiling back to its original impressive height of nearly 6 meters.
The original brickwork was stripped and repaired and this is now a feature wall in the living space and main bedroom. The rest of the interior is painted a fresh white including the architraves, window frames and wall panelling. Touches of brass and timber complement this colour scheme and herringbone floors in oak complete the look.
The kitchen works as an insertion into the main living space with the breakfast bar in timber and brass a natural gathering point. Opposite the kitchen timber stairs take you to the master suite which includes a walk in wardrobe and large ensuite. Here again the colour scheme is pared back to beige, timber and tones of grey, with the bricks providing a pop of warmth. A half-height wall behind the bed delineates the wardrobe area. The original kauri ceiling has been restored and a timber screen defines the stairs.
Downstairs the front of the building has been developed into two guest bedrooms each featuring a bathroom and brick feature wall. Also inserted into the main hall are several other rooms providing storage, an office, another bedroom and a main bathroom.
Photography by Duncan Innes
Before photography by Emma-Jane Hetherington

- Location - Ponsonby, Auckland
- Project type - Renovation
- Year - 2020