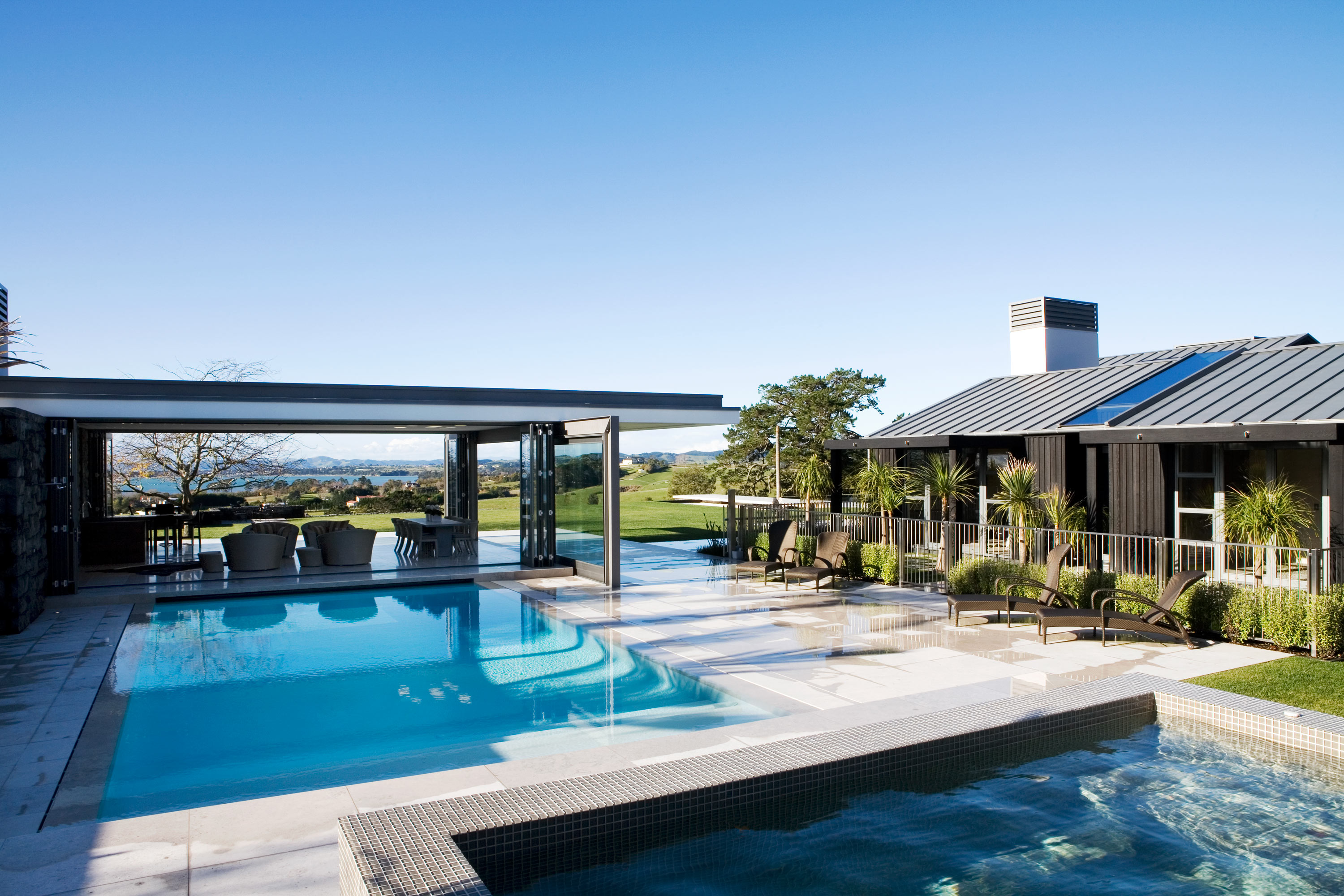Robinson House
Info+
A much-loved family home with sweeping views warranted a sensitive renovation that acknowledged the original placement and layout.
An extensive renovation project ensued which included a new pool and associated pool house, landscaping, and the re-cladding and roofing of the existing building.
The house was reconfigured to suit the requirements of the clients who now have grown-up children, and enjoy entertaining on a grand scale.
The original footprint of the house remained untouched, with the new pool area situated to the west of the house, flowing seamlessly from the living room and guest wing. Tiling throughout the house continues outside as paving, creating an uninterrupted connection from the main house to the pool area.
The pool house can be entirely opened up or protected from the prevailing wind via glass sliders. A bar and fireplace allow for entertaining adjacent to the main structure.
A reflection pond to the north of the house, viewed from the kitchen and main living, further enhances the feel of light and airiness that plays throughout this home, contrasting with the solid, black cedar timber cladding.

Over a decade later we are still happily enjoying our transformed home, still receiving compliments and are very happy to recommend Tim and his team at DAA for any architectural requirements.
- Location - Whitford, Auckland
- Project type - Renovation
- Year - 2009