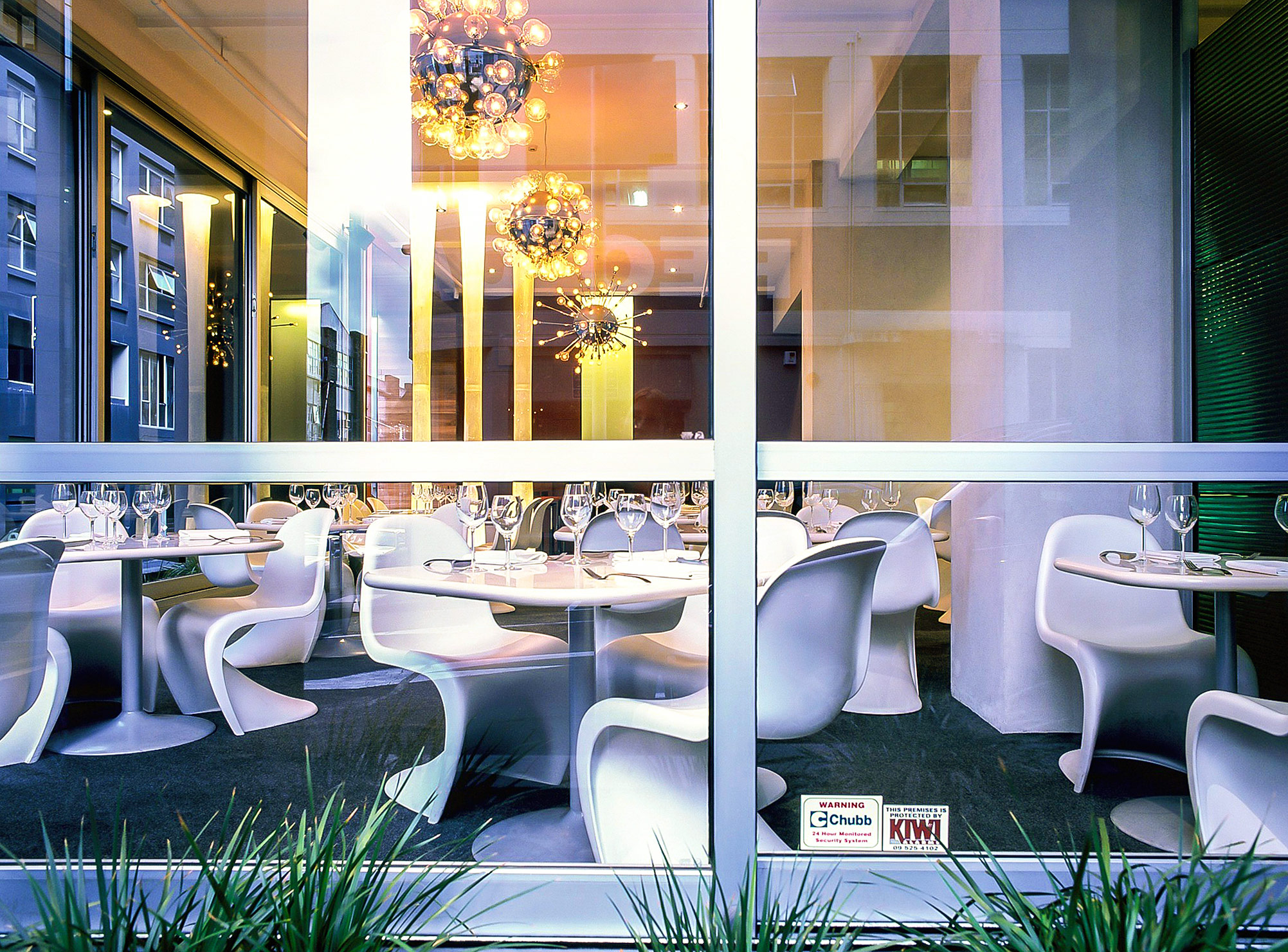Rice Restaurant
Info+
Undertaken in partnership with Tim Hooson of Esotero
"Urbane and elegant, Rice is a light, airy space that engages the street through a series of large sliding windows. A small garden successfully separates the busy urban environment from the ceremony of dining. The planning and articulation of space is clear and coherent through the skilful use of materials, colour and lighting. A unique and beautiful dining space that enhances the occasion both day and night." (Judges comment)
The original space had a bunker-like feel, high windows allowed little light to penetrate, and the heavy mass of the building prevented the interior from interacting with the vibrancy of the streetscape.
The client desired ‘a fresh and unique’ feel, where customers can enjoy the proximity of the urban environment, whilst maintaining a sense of calm, as they exploit the comforts of the interior space.
Full-size sliders were inserted into the building’s façade to blur the boundary between interior and exterior.
The kitchen was designed as the engine room, with the bar and window seat area set off this. A framed picture window propelled through the exterior provides seating and another vantage point for surveying the street below.
A red textured wall helps define the bar area, as its yellow counterpart helps define the entry and restaurant. To separate the bar from the restaurant three vertical column lights were commissioned, successfully screening without adding material mass.
In response to the brief all of the furniture and fittings, with the exception of the Panton chairs, were custom designed, from the adjustable stools and table in the bar to the contemporary chandeliers.


Interior Retail – Highly Commended
- Location - Wharf Street, Auckland
- Project type - Commercial
- Year - 2001