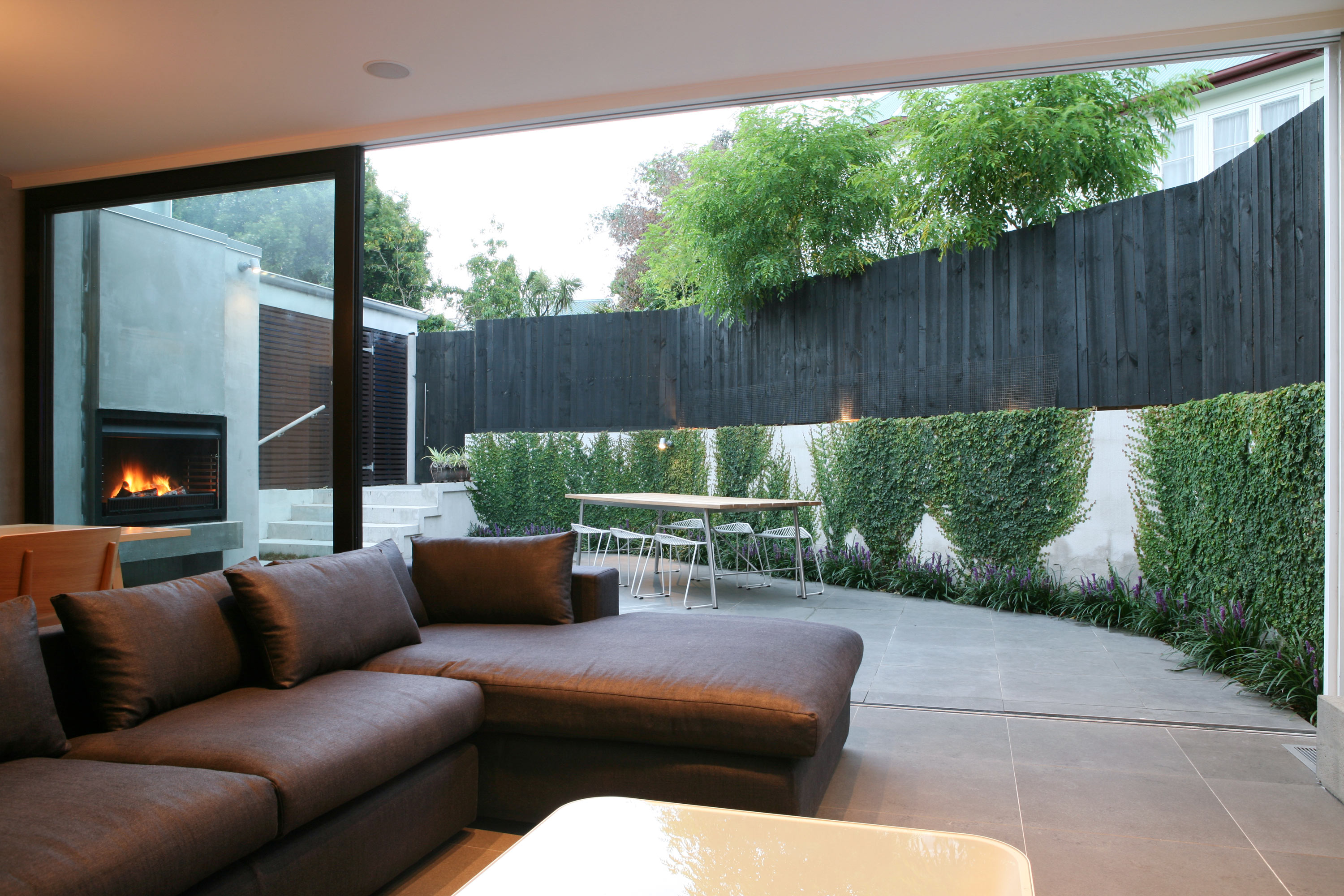Martin House
Info+
The brief for this extensive upgrade was to bring light and sun into the existing inward-focused and light challenged bungalow, providing a warm open interior for modern family living. To achieve the desired open-plan living and best use of available light, a significant extension was required.
Challenging aspects of the brief included the fact the northern sunny aspect of the house was to the front of the bungalow, and secondly the fact that the accessible light had been compromised by in-fill housing. This posed two main concerns, how to create an extension to the front of a well regarded architectural archetype, whilst maintaining a strong sense of entry.
We provided a flat roofed pavilion to the north-east, opening via large sliding doors to an entry courtyard. Conceptually this pavilion is a veranda or an outdoor room, and has the same floor finish as the courtyard, giving a sense of greater space and continuity. Within this pavilion the living areas occupy the entire front of the house.
A concrete spine was introduced to screen the front door, separating the living zones either side. The entry is reinforced with a clear entry axis from the front gate.

- Location - Herne Bay, Auckland
- Project type - Renovation
- Year - 2007