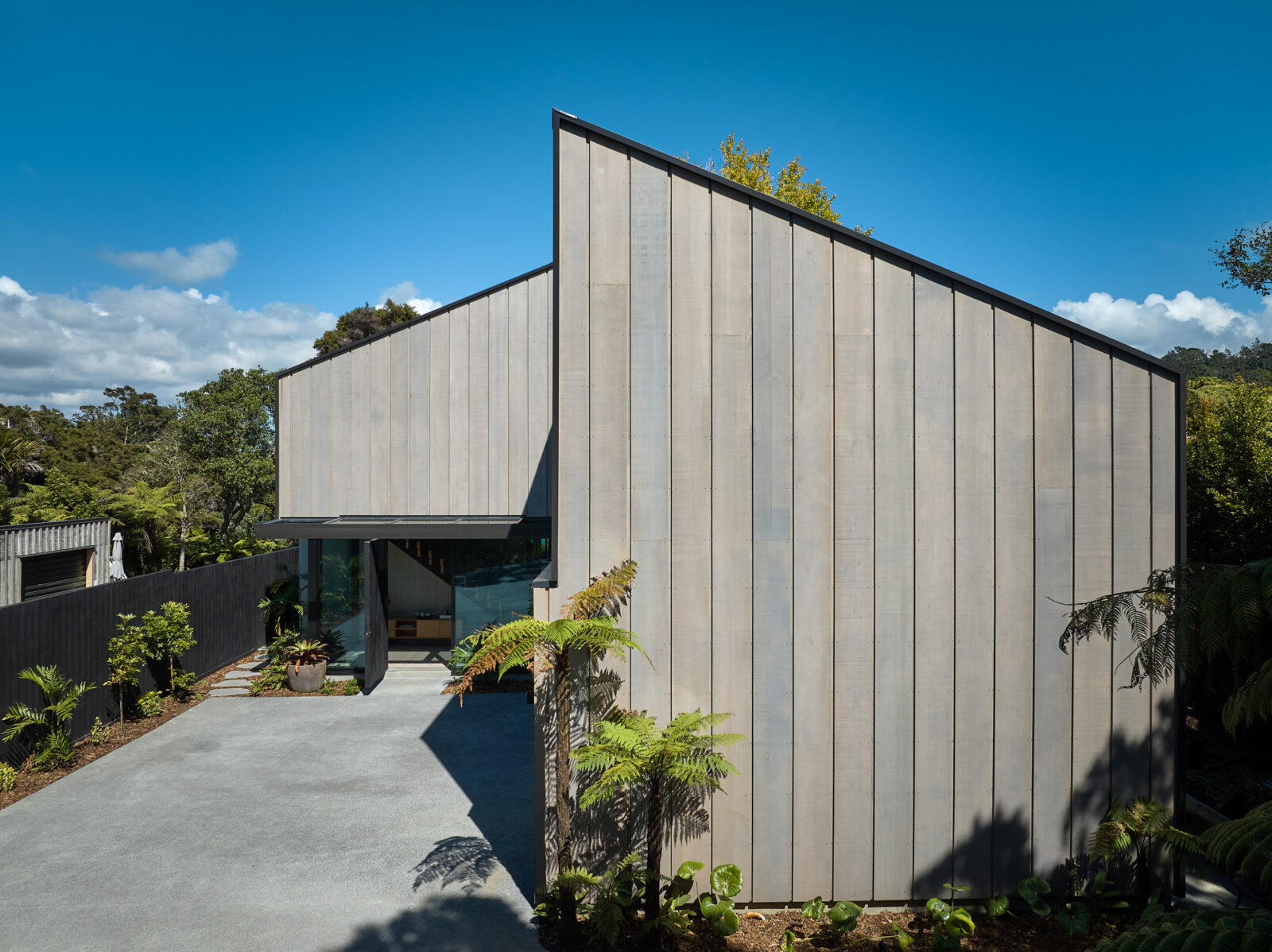Kingfisher
Info+
This project is a new build on a subdivided site in Greenhithe, one of two houses to be designed for the clients, who previously lived in the original house. It overlooks the Upper Harbour inlet and faces Whenuapai and Paremoremo on the opposite side. The sea views and bush-like surroundings lend it a beachside feel and the water views are seen from throughout the house.
Set back from the road the house’s street façade gives little away on approach, the two half gables are intentionally windowless on this side adding intrigue. The entry is an expanse of glass interrupted by a large timber door, this gallery-like space allows a view directly through the house to the water beyond and the stairs are a dramatic feature as one enters. Housed beyond the stairs are a discreet powder room, wine cellar and laundry.
The house pivots around a central courtyard set about a mature Gingko tree. Like the water view the tree and green space surrounding it are viewed from most areas of the house and are integral to the design.
The second floor spaces are smaller and generally more private, providing bedrooms and bathrooms. These rooms take advantage of the roof forms ensuring soaring stud heights and in turn generous amounts of glass.
The clients wanted a “New Zealand” house, in particular a gabled roof and board and batten cladding. We designed a split gable form and clad the building with oversized reverse run board and batten timber cladding. The split gables never quite meet creating a deliberate tension, allowing the Gingko tree to be viewed from a number of angles inside and out. The split gable also allows an opportunity to open large areas of the facade up to the courtyard space.
Photography by Simon Wilson

- Location - Greenhithe, Auckland
- Project type - New house
- Year - 2022