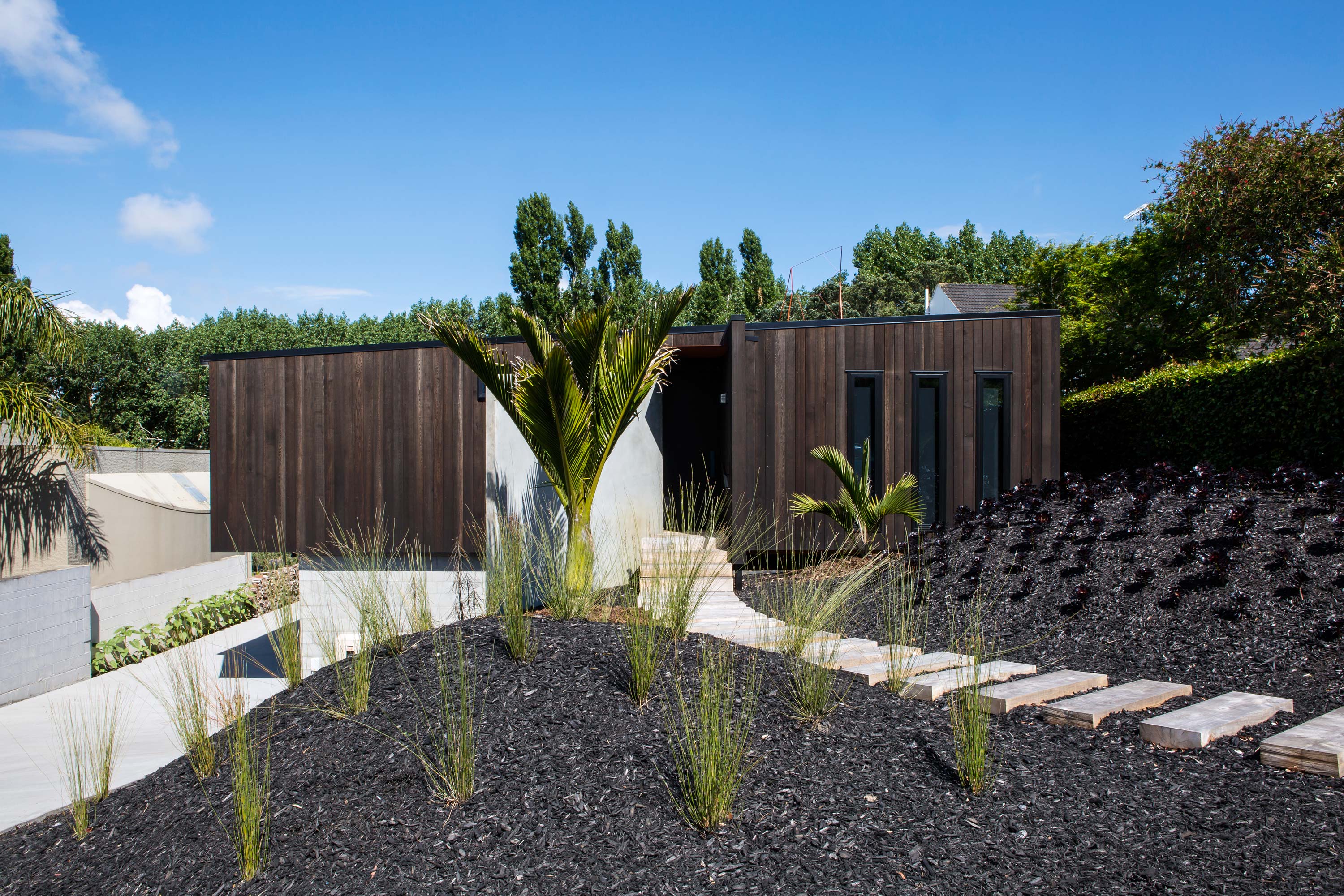Allum Street
Info+
Faceted and angular, with splayed walls and a saw-tooth roof, this home’s geometry was set by a challenging site in Auckland’s Kohimarama. The section slopes steeply to the south while to the north a tall, monolithic structure overlooks it.
The dwelling was divided into three main volumes, then twisted and shaped to comply with height-to-boundary rules. Spaces in between form mini courtyards, including one slivered into that important northern aspect.
Industrial and purposeful, the material palette features tilt-slab concrete walls. These blades define voids which are filled with full-height glazing. Steel roof trusses are reminiscent of a factory while plywood ceilings soften the aesthetic.
The entry offers the drama of a stairway edged in a raw-steel balustrade. There’s a sense of discovery as it steps down to the dining room, with a hint of the living room beyond.
The kitchen, an insertion into the main volume, is based on an idea from the Case Study houses. Encased in a dark-stained Strandboard block, the yellow cabinetry within is a happy surprise.


- Location - Kohimarama, Auckland
- Project type - New House
- Year - 2016