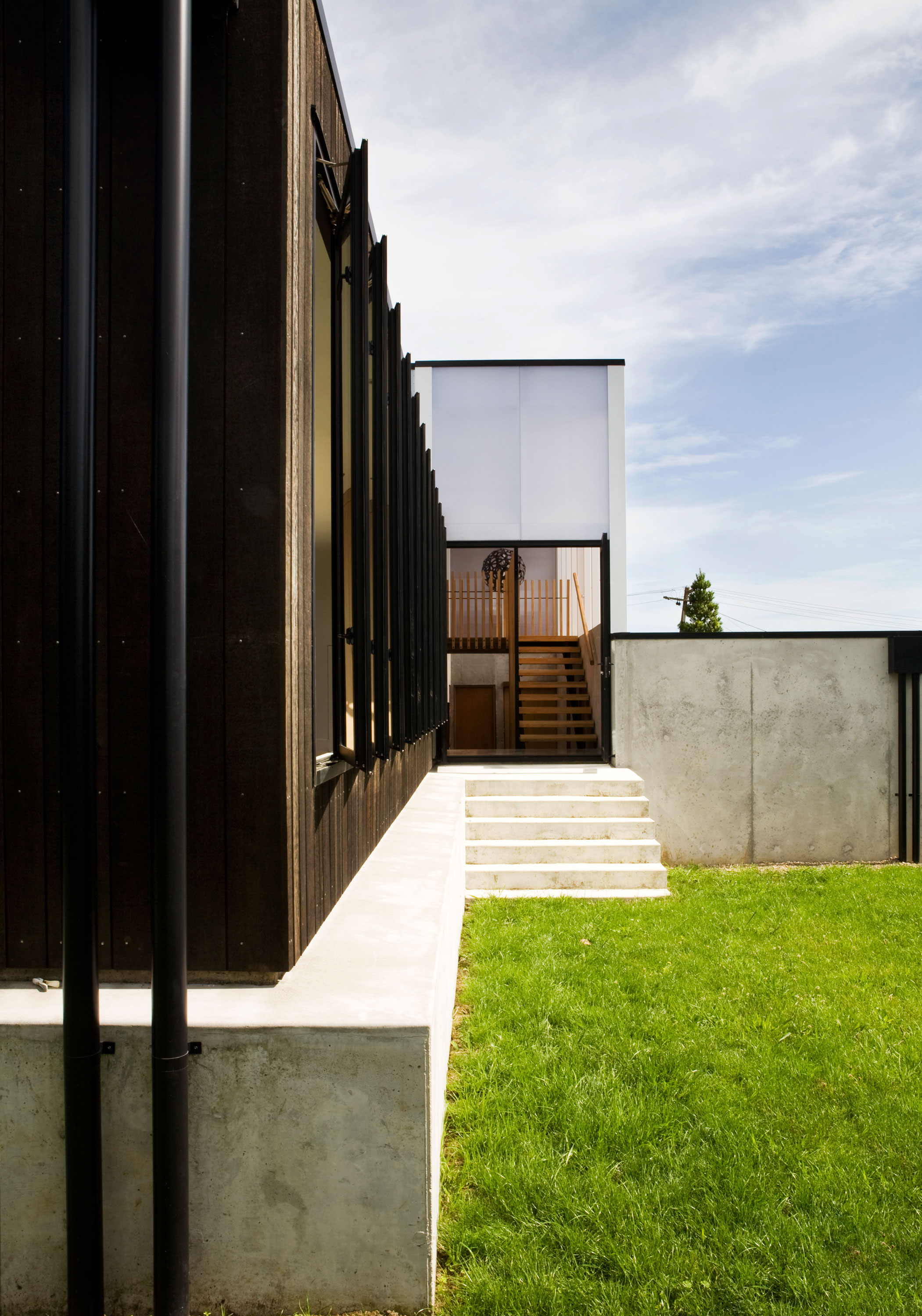Nihinihi Avenue
Info+
Located to capture views over the river estuary and distant harbour entrance, this modern holiday home is a composition of separate forms - two black-stained timber boxes that overhang a concrete plinth. Full of surprises, the house transforms effortlessly from cozy individual spaces to open plan when required. A covered deck opening from the living space provides another intimate space within the whole. (Judges comment)
Previously occupied by a tiny Kiwi bach, the site, across the road and one house back from the water, had great potential to make the most of the available views and sun. Having lived in the bach for several years the client required a house that would maximise light and space, whilst maintaining a degree of privacy and separation from its predominantly “suburban” neighbours.
The brief required flexibility in the living spaces so that they could open into each other to maximize each space, or alternatively be closed down from each other creating a cozy environment. Nooks and alcoves were specifically requested.
Conceptually the house is comprised of separate forms: two black-stained timber boxes sitting on an insitu concrete plinth to enhance the living space views. This plinth houses the downstairs bedrooms (two), bathroom/laundry and double garage, large enough to accommodate a boat.


- Location - Raglan
- Project type - New House
- Year - 2010