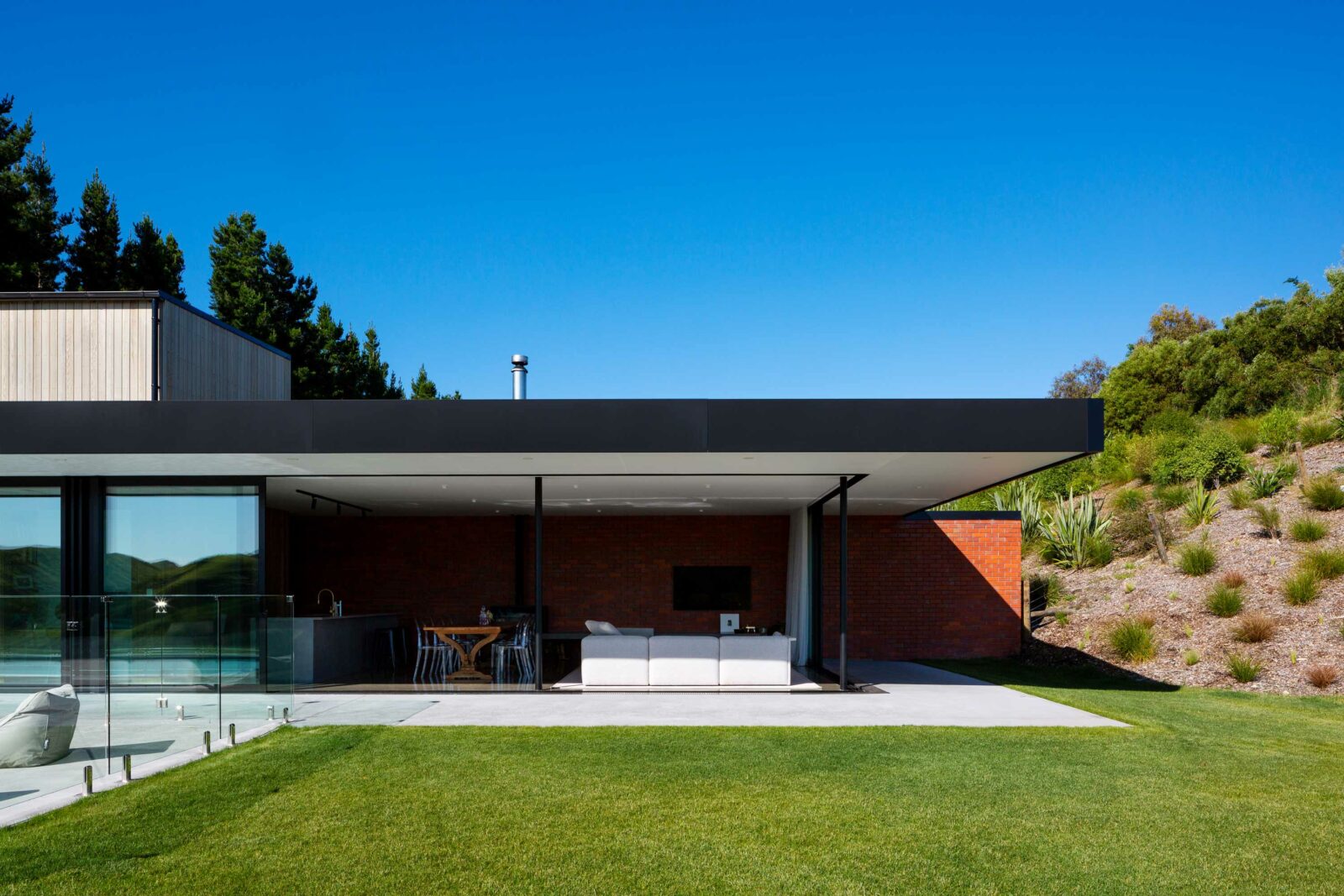Matarua Rise
Info+
Matarua Rise is a family home in rural Hawkes Bay which makes the most of its location, privacy and views, while being a deceptively simple design.
The house is a strikingly modern, elegantly balanced and creatively playful response to the brief, overlooking a deep escarpment, across the hills to the ocean of the Bay.
The design is made up of three core elements. A single red brick wall forms the backbone of the house, the only exterior wall, running the length of the southwest elevation. It supports a flat, deep roof plane that floats above the floor. Three cedar-clad boxes are the third element, one forming the double height garage and the other two penetrating the roof plane to allow in light and air.
The clients indicated a preference for modernism and had always wanted a strongly architectural home. They liked the privacy and rural nature of the site and wanted to make the most of the incredible views. After COVID they saw an opportunity to escape Auckland for Hawkes Bay and to build the house of their dreams.
Although the brief was fairly simple the clients were a significant part of the process, offering up their own ideas and preferences as part of the ongoing design dialogue. They like to live a minimalist lifestyle and without excessive ornamentation. The view is the hero of the project and the house is designed to highlight that. Brick, glass, concrete, timber and steel come together in an elegant balance.

- Location - Matarua Rise. Hawkes Bay
- Project type - New house
- Year - 2023