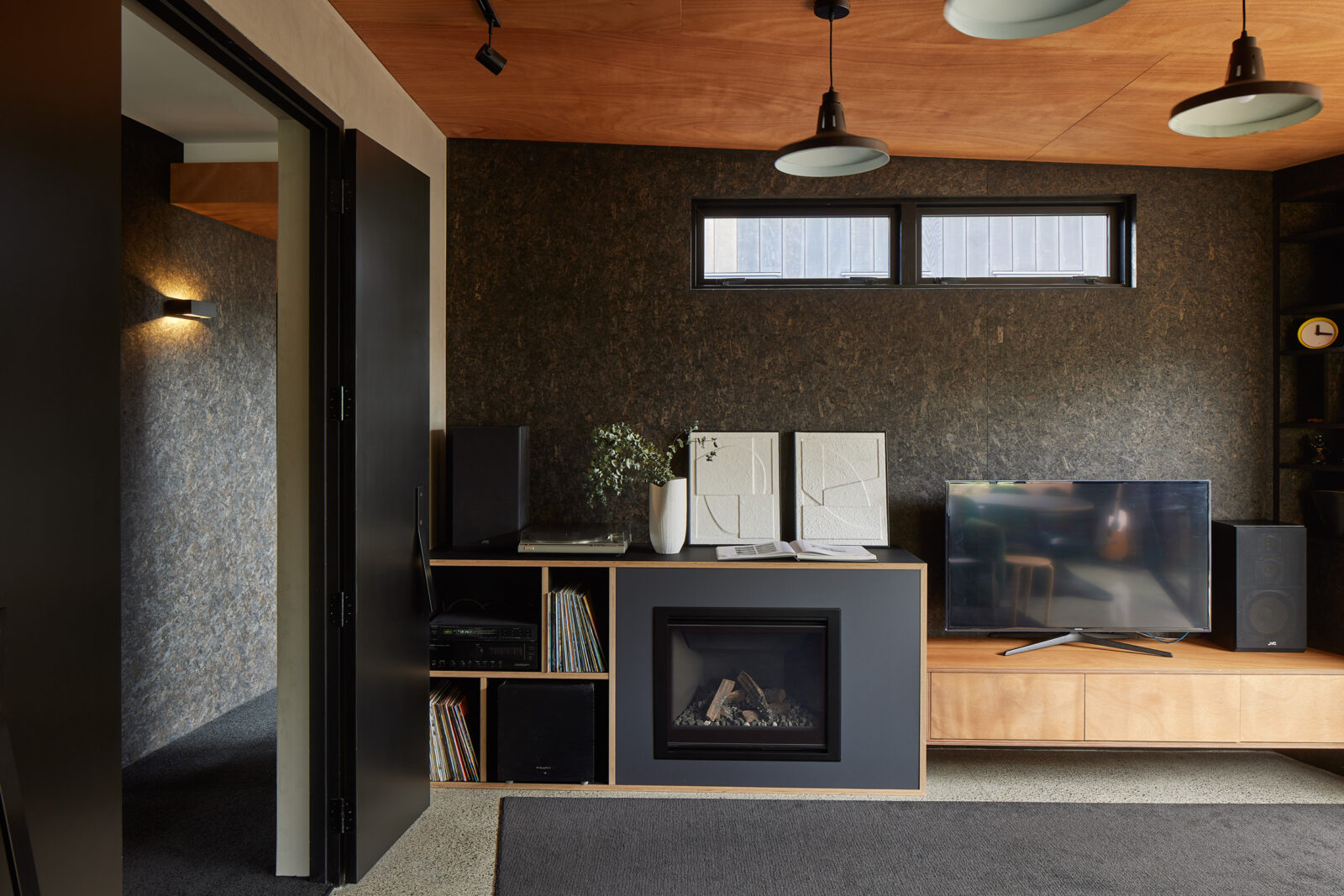Allum St Revisited
Info+
Faceted and angular, with splayed walls and a saw-tooth roof, this home’s geometry was set by a challenging site in Auckland’s Kohimarama. The section slopes steeply to the south while to the north a tall, monolithic structure overlooks it. The dwelling was divided into three main volumes, then twisted and shaped to comply with height-to-boundary rules. Spaces in between form mini courtyards, including one slivered into that important northern aspect.
Five years on a semi self-contained addition has been seamlessly added as a new volume to the front. The brief was for a separate and private apartment but with connection to the rest of the house and the outdoors, a warm sunny space to feel larger than it actually is. The material palette of the original is repeated, featuring concrete, dark stained strandboard and the warmth of ply, ensuring a continuity between the two parts. The apartment houses a bedroom/ensuite and a second lounge with an outdoor sitting area, without compromising on space.
Photography by Simon Wilson

- Location - Kohimarama, Auckland
- Project type - Renovation
- Year - 2022