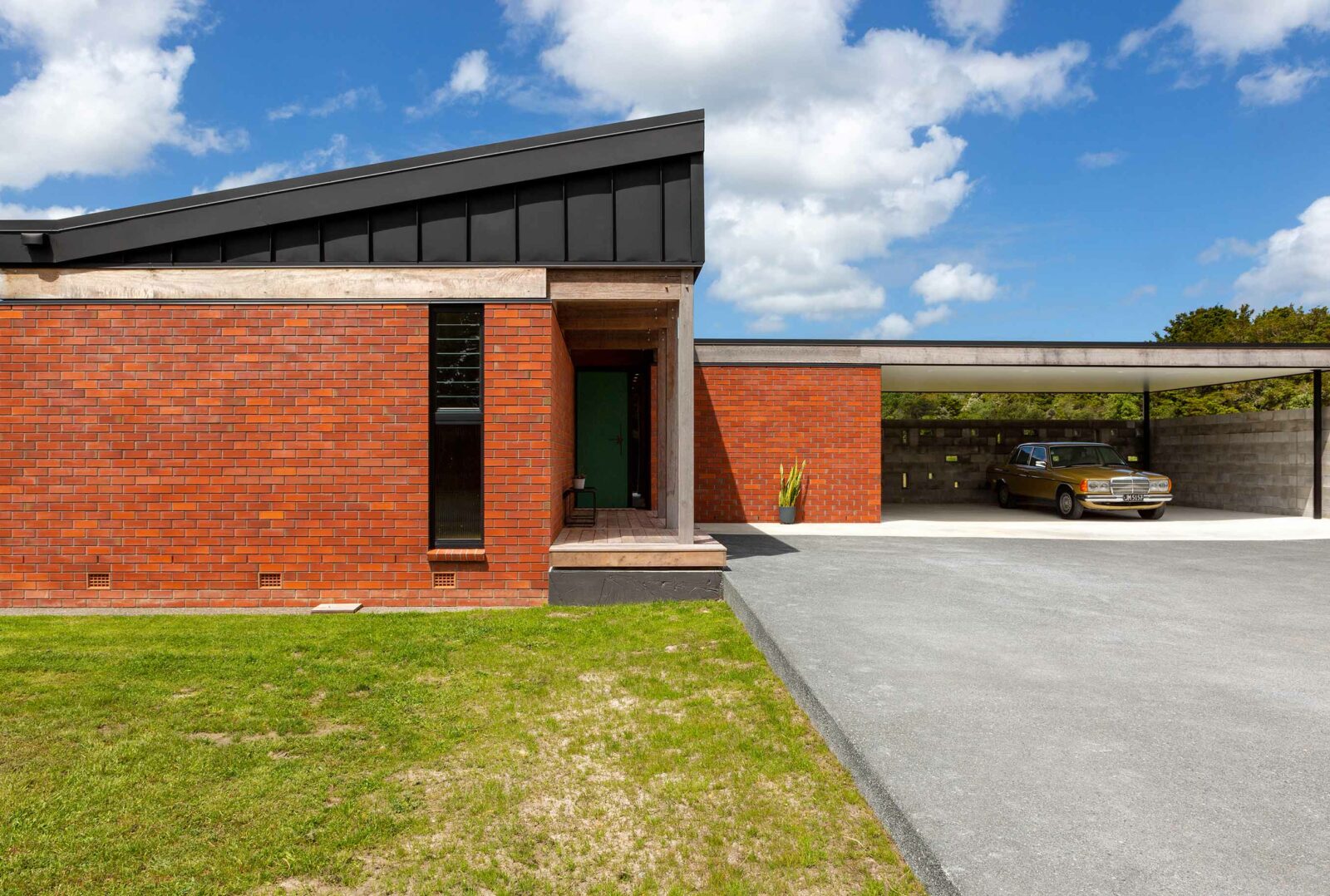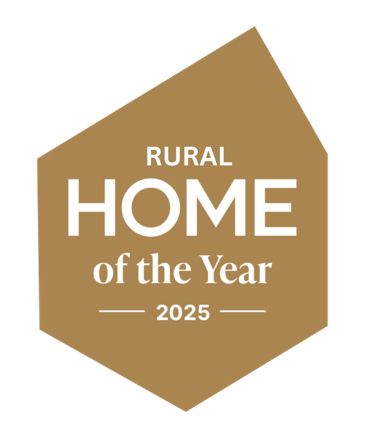Whareora
Info+
Sitting lightly upon the land against a backdrop of blue sky and surrounding bush, the Whareora House presents as a striking terracotta jewel in the Northland landscape. This family home is the culmination of a 20-year journey for our clients, who lived next door while patiently developing their vision for this nearly flat, private 2.8-hectare site.
The brief called for a family home maximising sun and views, with open-plan kitchen/living/dining, overhanging eaves, and covered decks for year-round outdoor living. Materials needed to be low-maintenance, with Palm Springs-style references acknowledging the clients’ mid-century modern sensibilities. These inclinations weren't surprising – one of the clients had grown up in a home designed by her architectural draughtsperson father, carrying forward a deep appreciation for Modernist design.
The house is oriented north for optimal sun, views and privacy. Morning sun streams into the kitchen's outdoor room — a sheltered spot with high-level glazing and glass ceiling, usable in all weather conditions. A northern covered deck provides sun-drenched outdoor space, while a southern deck offers respite on hotter days. The main bedroom enjoys its own private deck.
We created distinct zones within the 241m² footprint — a separate wing housing guest bedrooms, bathroom, office and linen storage can be closed off when not in use, providing the couple privacy when home alone.
The design language combines mid-century roots with contemporary execution. Brick exterior walls continue inside, providing tactile warmth and a beautiful backdrop for the clients’ mid-century collection. Timber flooring, striking exposed beams, and timber cabinetry complete the aesthetic. The angled rooflines and flat-roofed carport reference classic mid-century forms while delivering a thoroughly modern home suited to contemporary living.


- Location - Whangarei
- Project type - New house
- Year - 2024